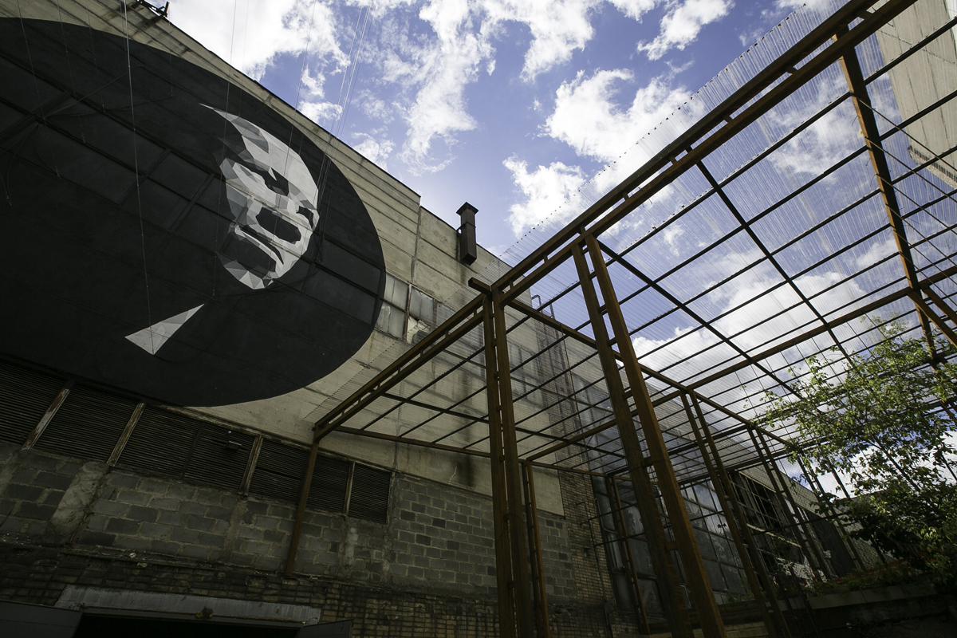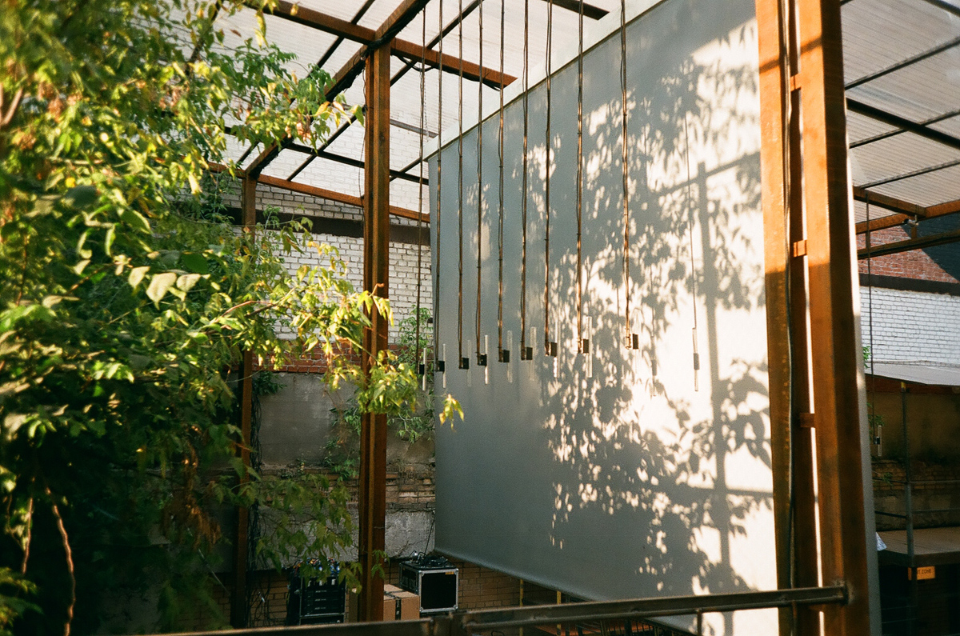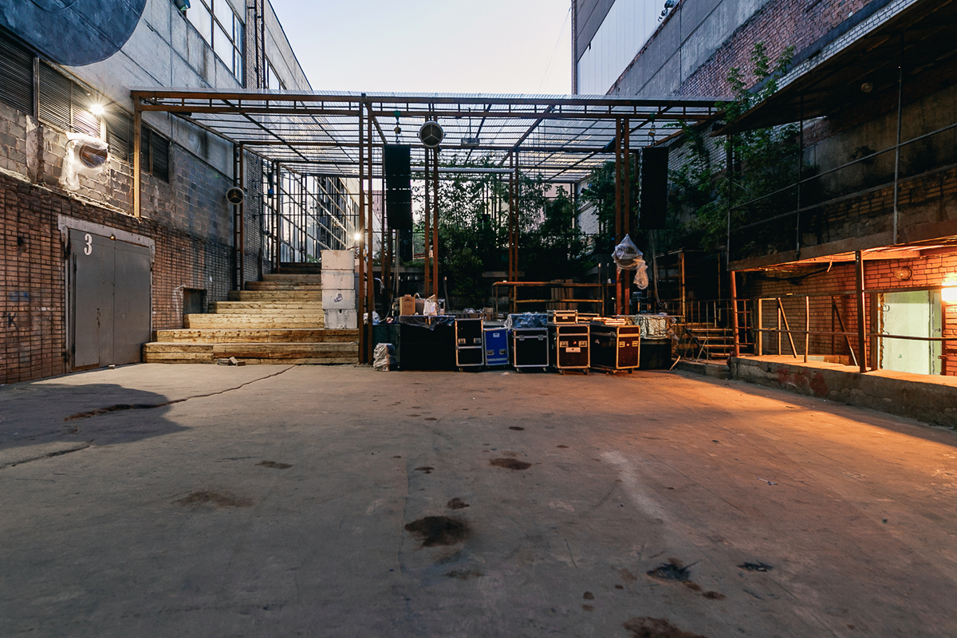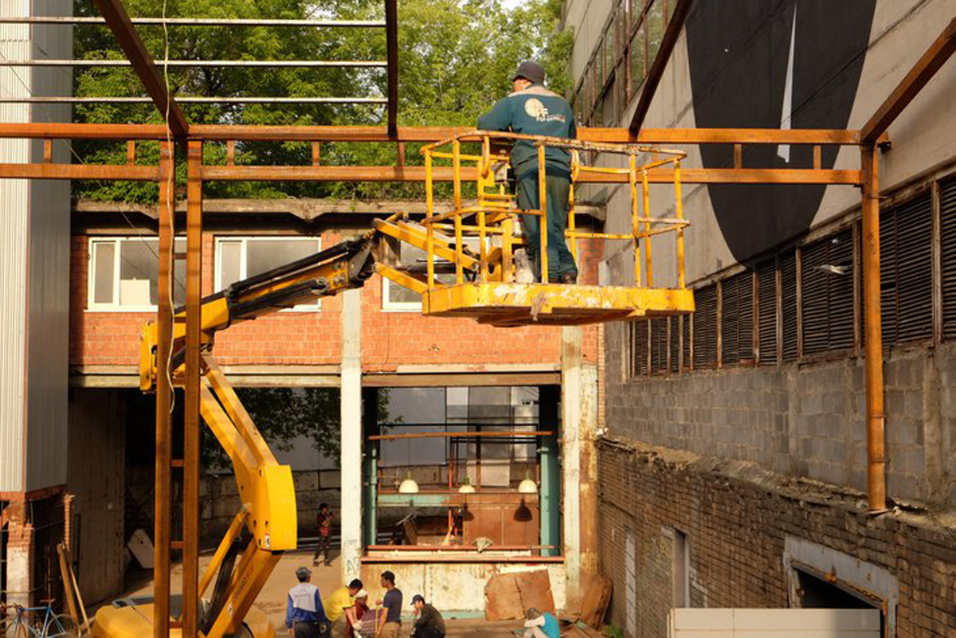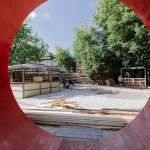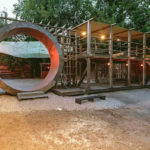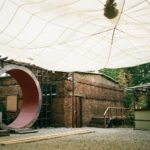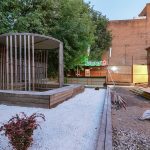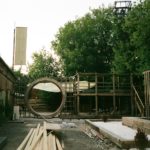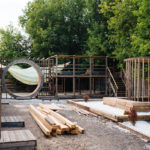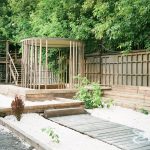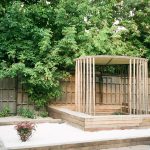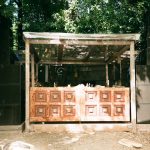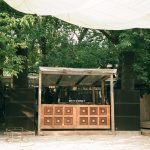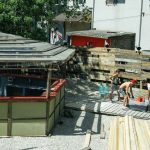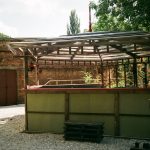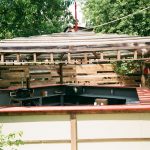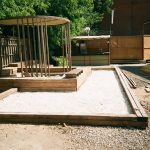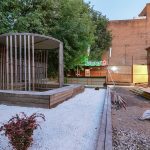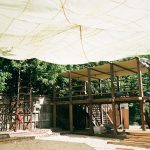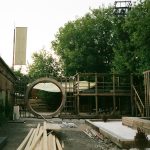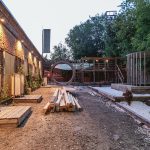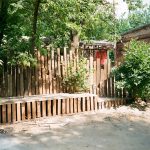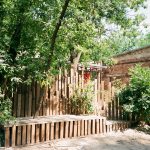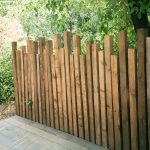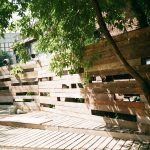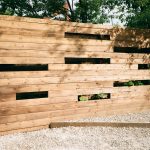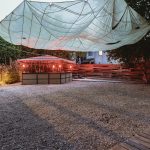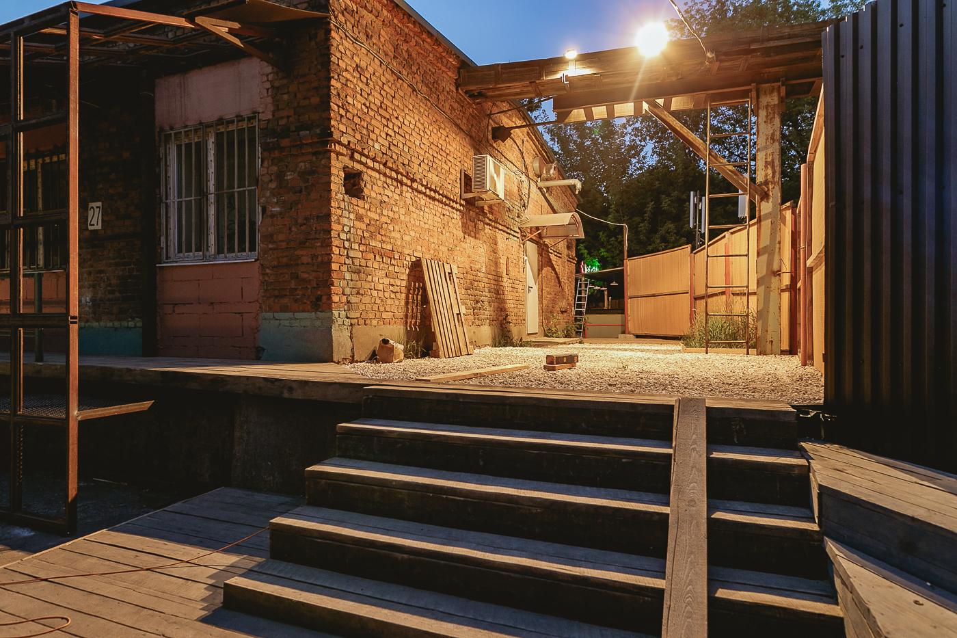Outline. Festival of Electronic Music and Urban Culture
June 2-3 2016. Moscow
OUTLINE Festival was Arma 17‘s project and one of the biggest Russian festivals, dedicated to electronic music, contemporary art, urbanism and eco-conciousness. Different locations we used for every event — usually it were industrial sites redesigned according to the conception of recycle, green philosophy and art.
Location: Moscow Factory of Automatic Lines and Special Machines (MOZAL), associated with the production of the first escalators for the Moscow Metro.
Installation time: 3 weeks.
Freak Fabrique received in creative managing 2 dance floors and adjacent territories — a well known non-stop dance floor Woodz and Block, the adaptation of the last-year Depo.
This particular event had never happened — was plugged off by the powers the day it was supposed to start, but this is how it might look like.
WOODZ
Woodz, sheltered in the shade of trees by the brick walls of factory buildings, was preparing to take the 34-hour marathon in the best traditions of Outline. It should have responded to principles of recycling and reasonable consumption of resources.
Area: 800 square meters
Estimated capacity: 1500 people
Tasks:
— To develop the system of construction without the possibility of digging (there were live wires under ground).
— To give the dancefloor a new eastern interpretation, since this time it already had its ‘nationality’ predefined by the bamboo garden at the venue.
— To keep its trademark coziness and comfortability.
Entrance
Stage
DJ place
Bar 1
Bar Heineken
Multileveled constructions
Seating spots
Fences
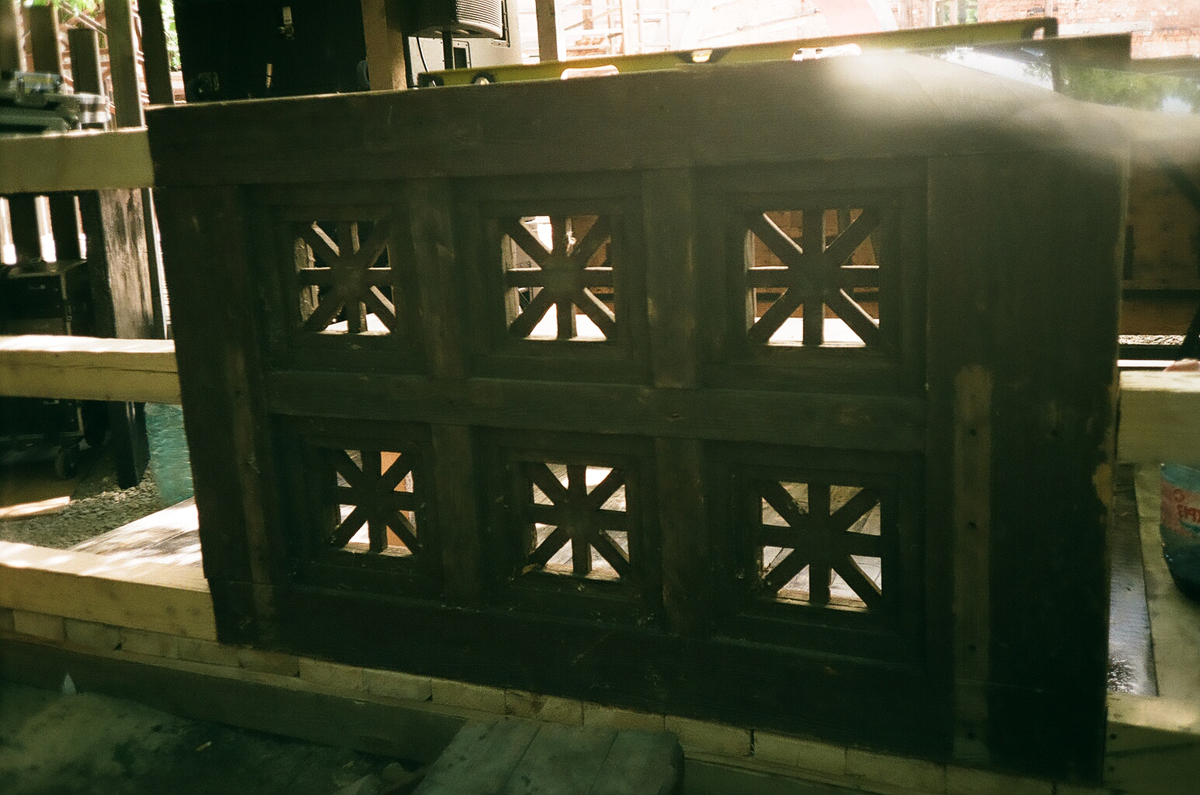
Stone Garden
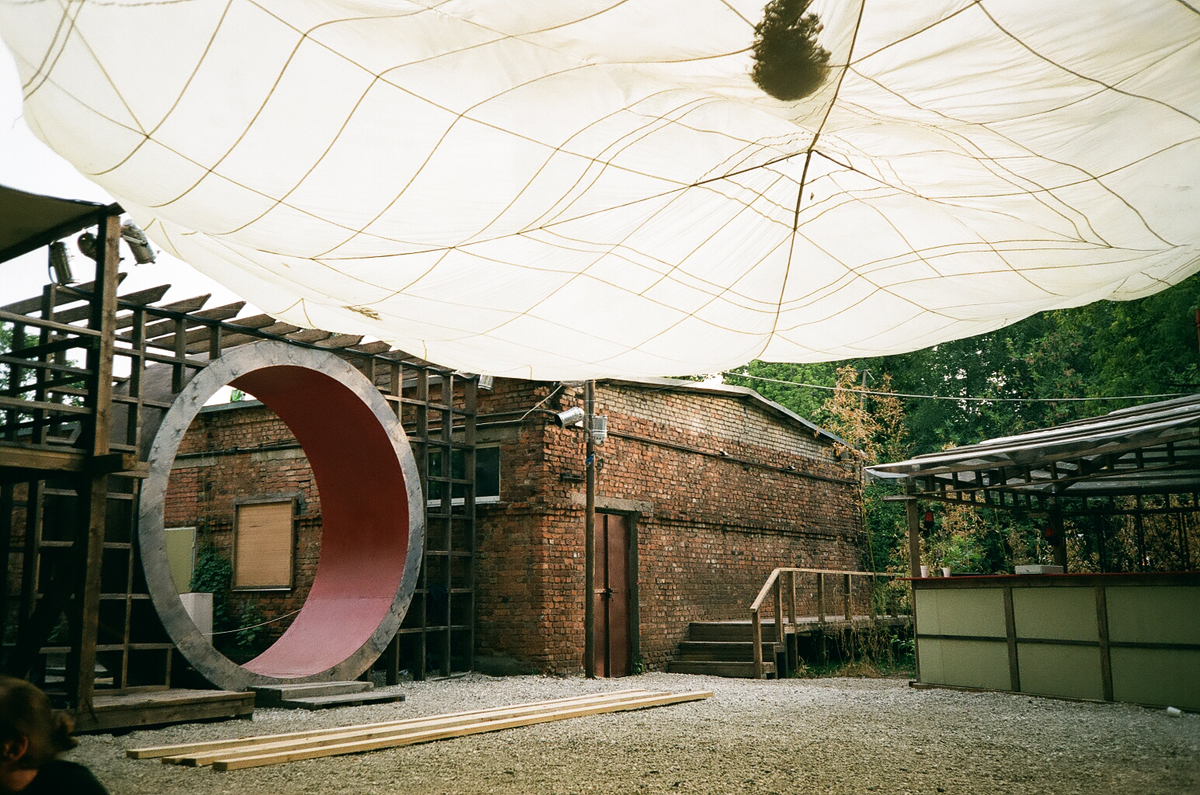
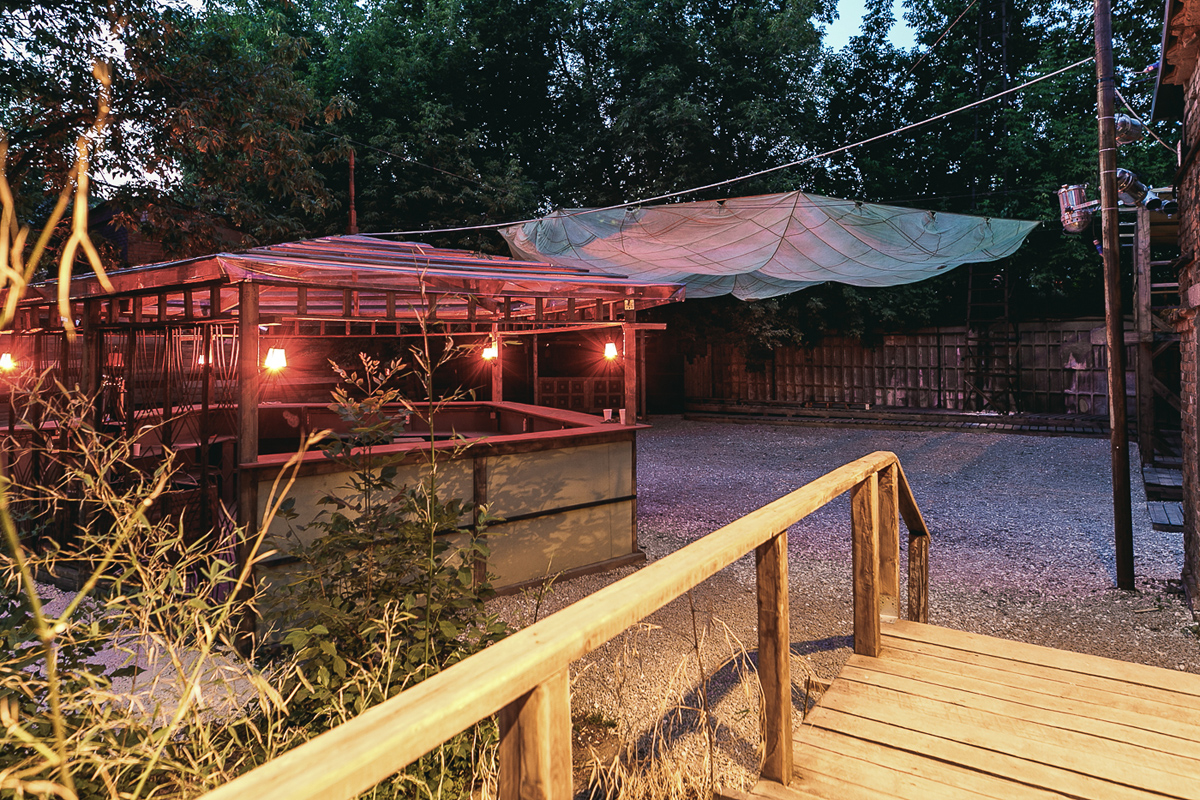
BLOCK
The adaptation of the last year dancefloor Depo, Block was the space between two buildings, turned into a dance floor and a stage.
Area: 1500 square meters
Estimated capacity: 3500 people
The tasks:
— Since it was a tunnel-like space, the main task was to organize it in such a way so that the audience would have 360 degree view and access to the stage in the best tradition of Depo.
— To build considering specifics of the spot’s landscape and possible rains, in order to avoid flooding.
— To work with sound and acoustics, in order to avoid reflection from walls and a ‘sound corridor’.
— To save the rare flora at the spot.
— To save as much air and light as possible.
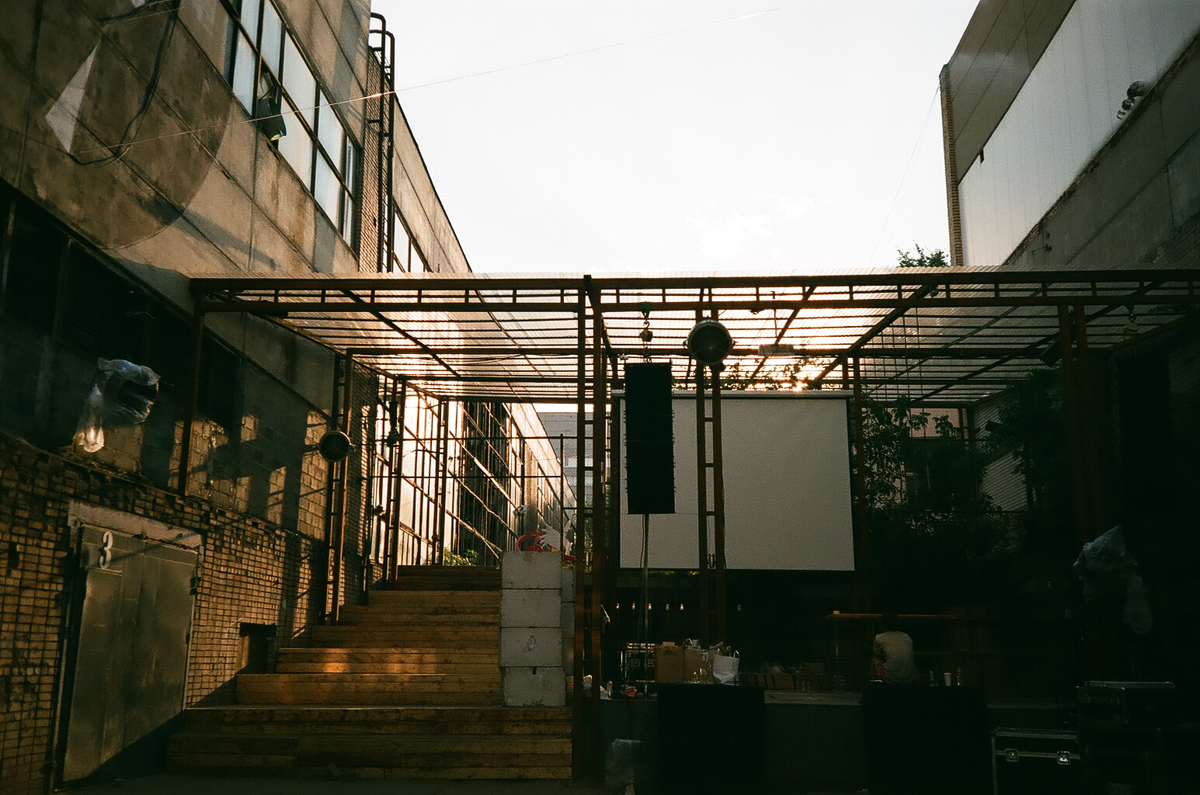
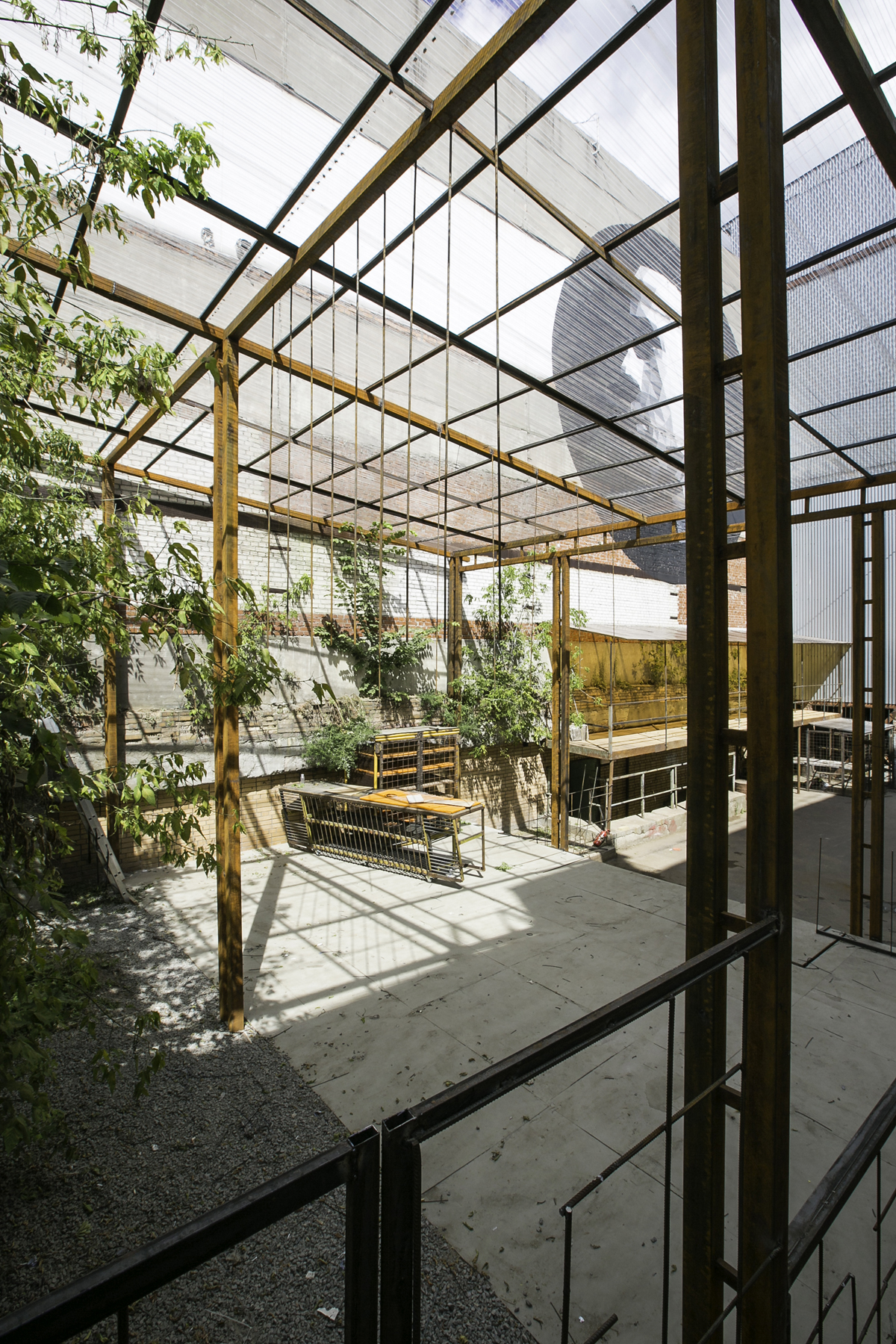
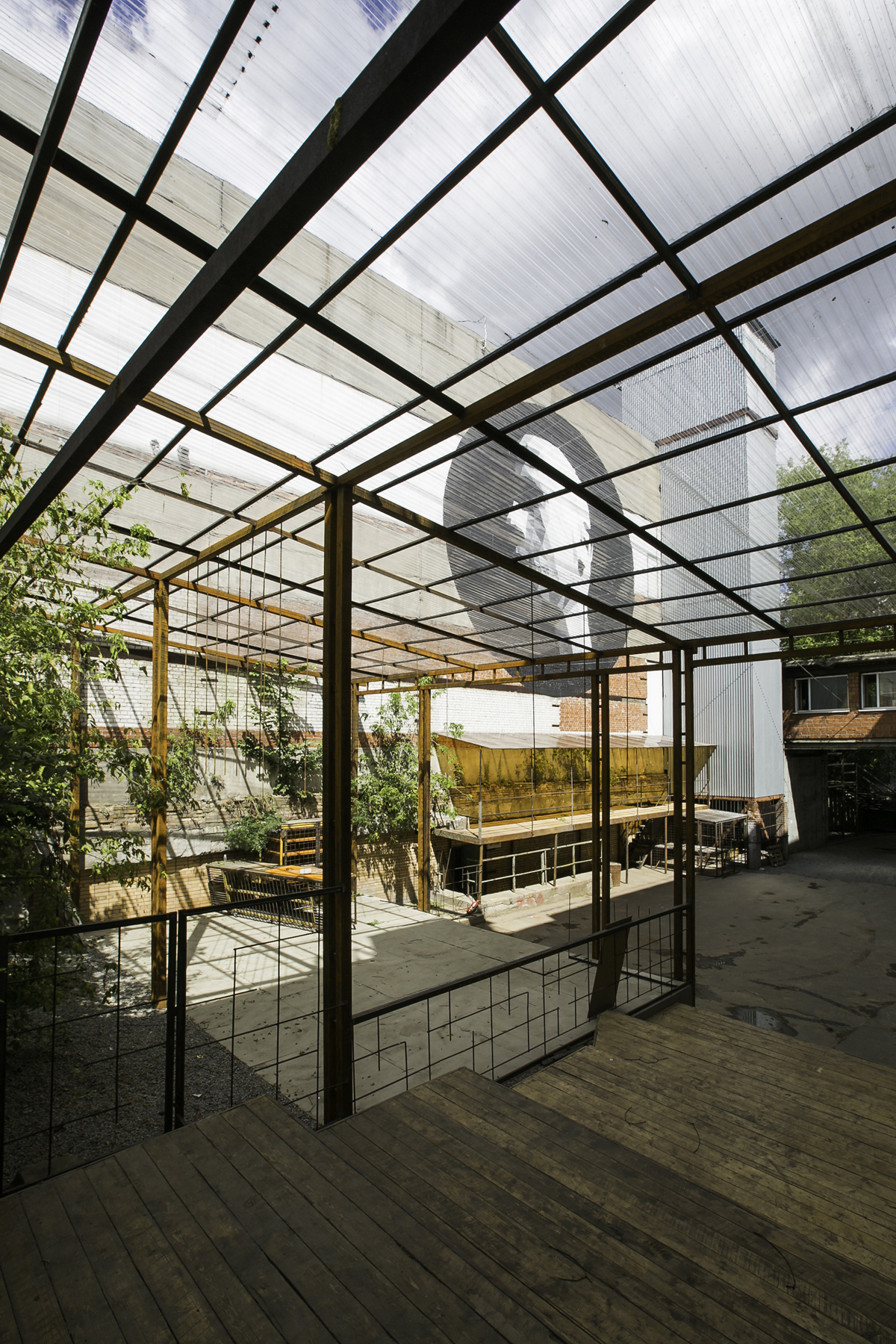
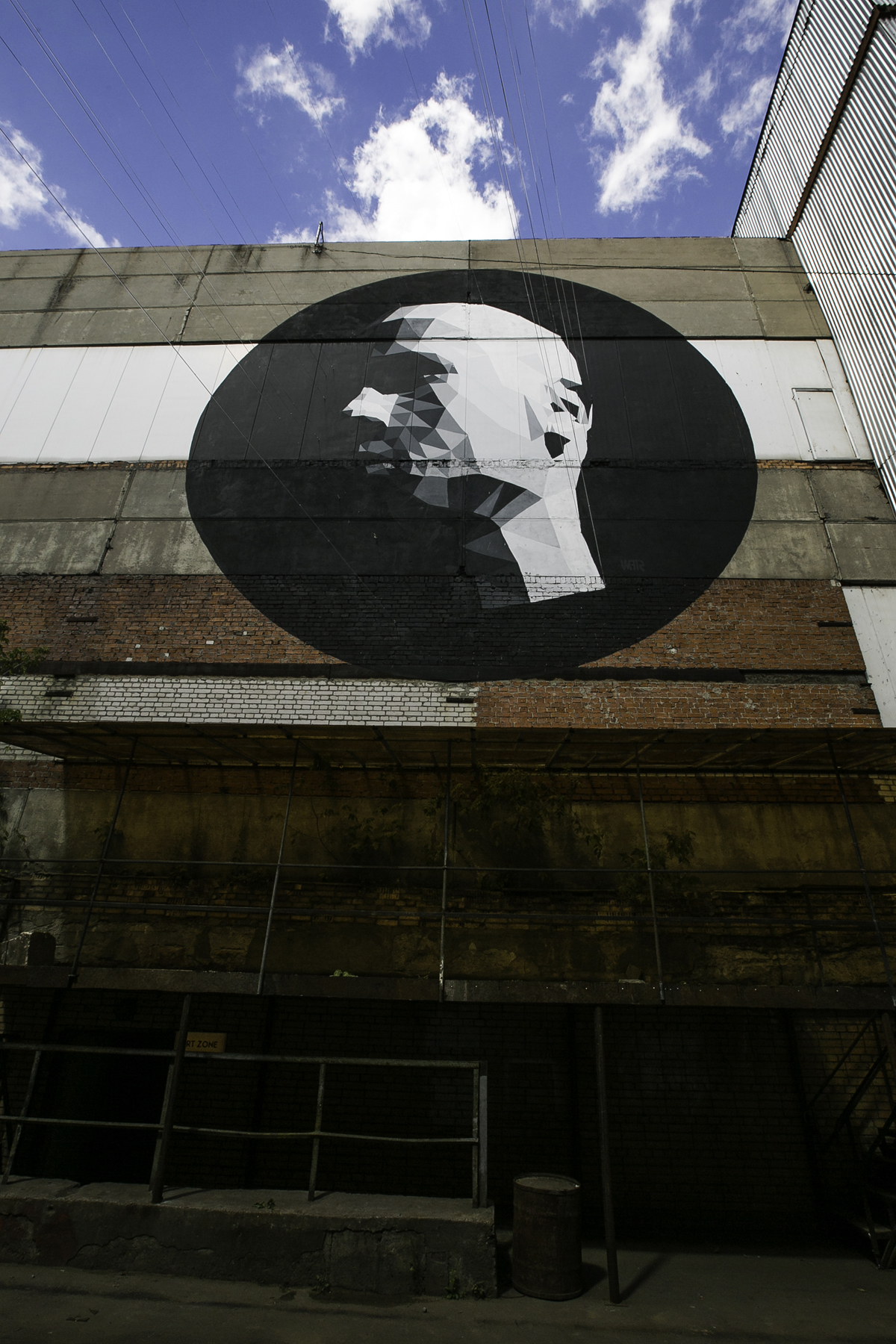
The wall art belongs to Artem Stefanov.
